ACCESSIBLE COMMUNITY GARDENS AND SOCIAL SPACES
The design-build project is an accessible community garden and gathering space designed with the community living at 255 and 251 Donald St. in Overbrook, Ottawa. This is an Ottawa Community Housing property that currently hosts a community of around 400 people. Most people are recently arrived immigrants with diverse cultural backgrounds.
The project is the result of a three-year collaboration with the Overbrook community at large. I pursued extensive research on urban equity in the neighborhood by developing partitcipatory maps, listening to community members, building trust, producing knowledge with them, and undertaking service-learning activities. The proposal to design a community infrastructure at this location emerged from these collaborations and my partnership with volunteer engagement at Ottawa Community Housing and the Rideau Rockcliffe Community Resource Center.
Through multiple conversations, the community members along with Carleton instructors and students designed a space where the residents will soon be able to connect with others and have access to fresh food. These two aspects are particularly important in the community given the feelings of isolation that immigrant populations usually experience, and also given the raise of food prices and the challenges that food shelters are facing to meet the increasing demand in the city. In addition, gardening is a popular activity in the community, one that allows them to connect with their culinary traditions through planting ingredients that are usually unavailable or hard to find in Ottawa.
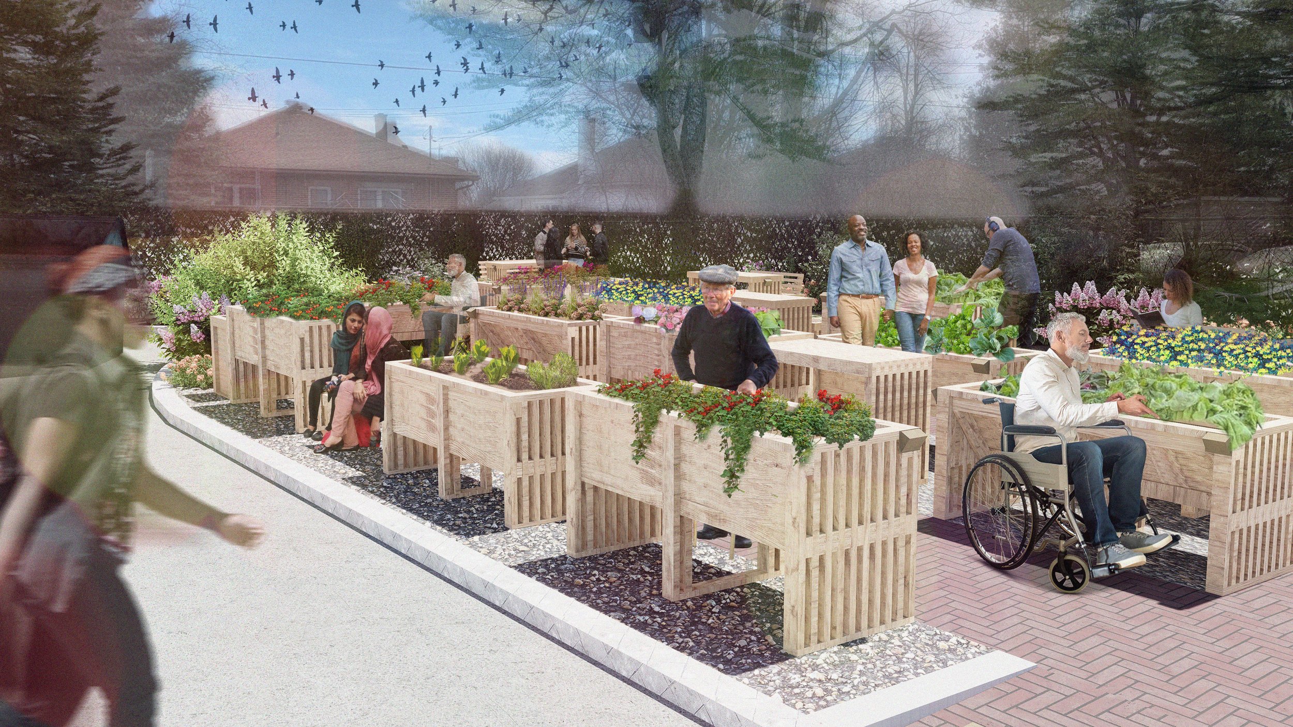
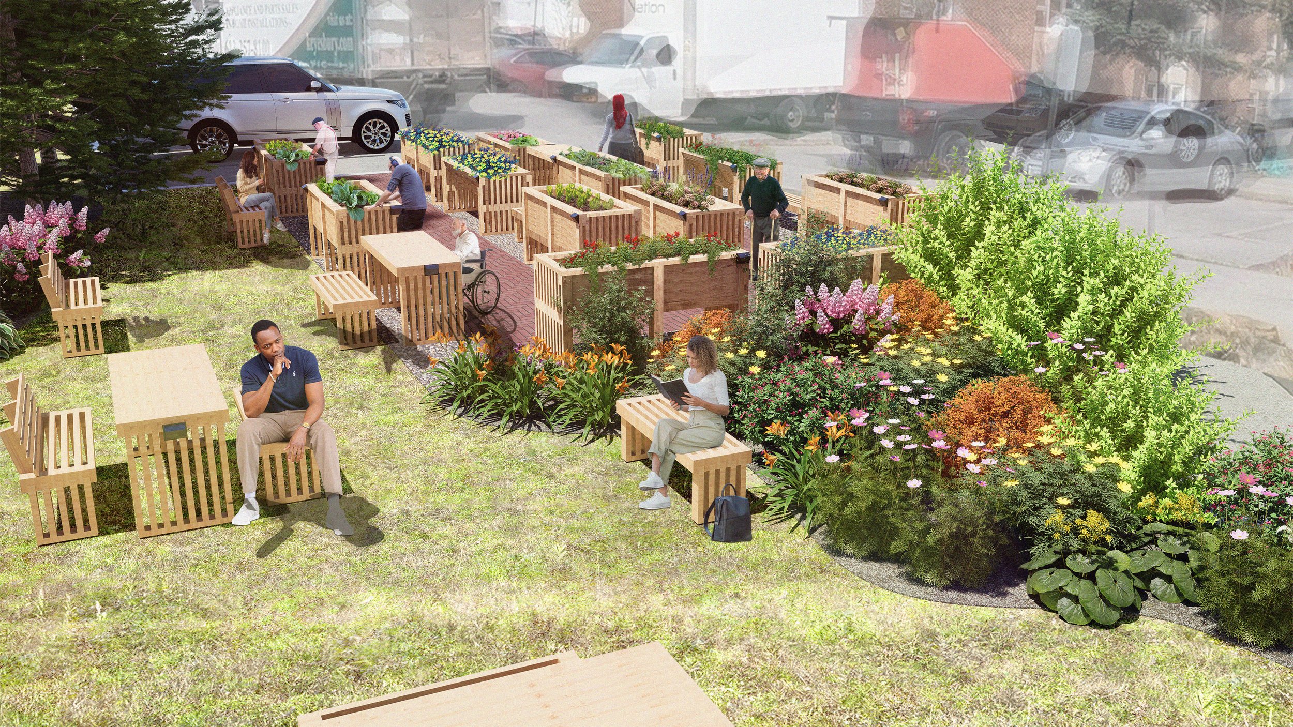
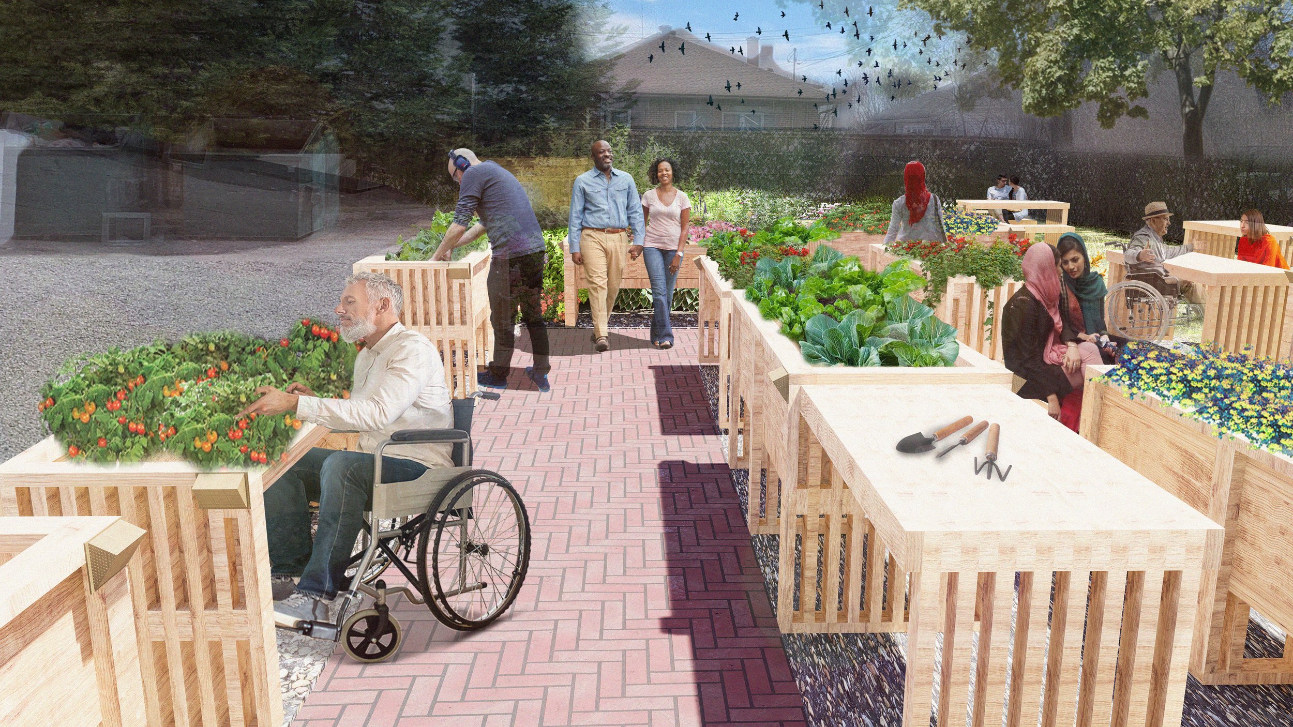
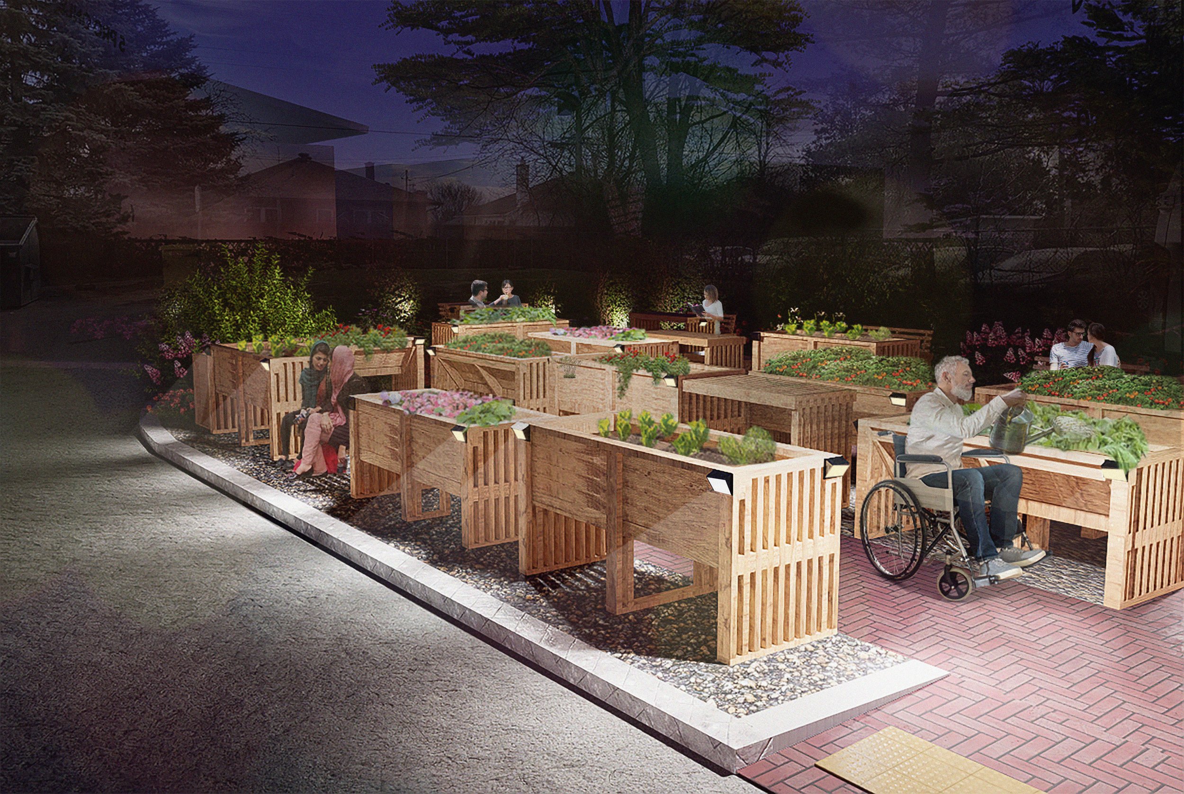
The project was collectively designed with students Alex Saucier, Ben Merritt, Olive Lazarus, Ann-Catherine Lemonde, Celeste Correia, Emily Nalangan, Shane Patience, Grace Sample, Amber Tong, Weiyin Wu, Junaid Maideen, Jeremy Francis, and Laylaa Hu,
ACCESSIBILITY AT THE CORE
The project is designed putting accessibility and safety considerations at the center of the process. The garden consists of two types of raised planters. Lower-height planters with sloped beds are wheelchair and mobility-device accessible whereas higher-height planters with vertical beds allow people to use them without the need to bend over helping people with back pain and limited flexibility. The planters are served by a paved path, wheelchair accessible working tables, benches with and without backrest, and clear lighting. The landscaping incorporates plants that control views, scents, and noises around the site to make it more welcoming for neurodiverse populations. Tables and benches are integrated within and around the garden, conceiving the garden as a sensorial and calming experience and a social as a social space with benefits beyond the production of food. In addition, clear lines of view, night lighting, and openings among the planters aim to increase the sense of safety when using the space addressing concerns raised by women in the community.
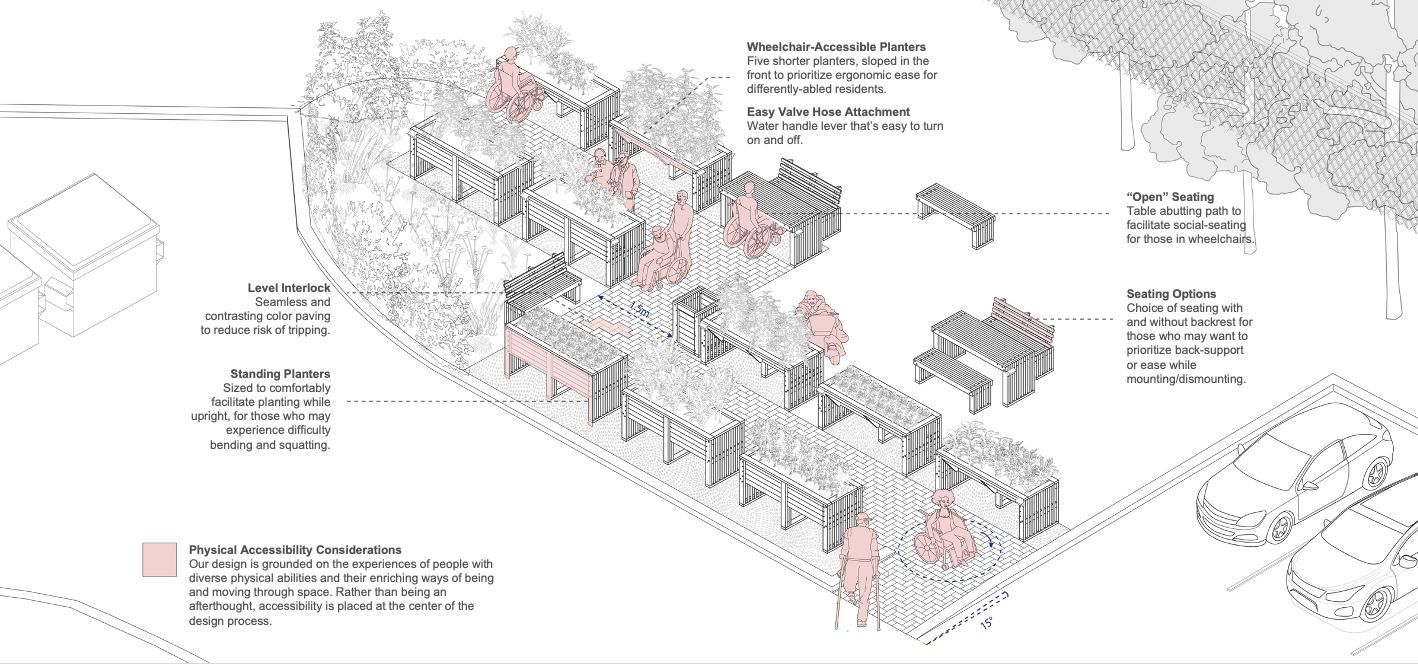
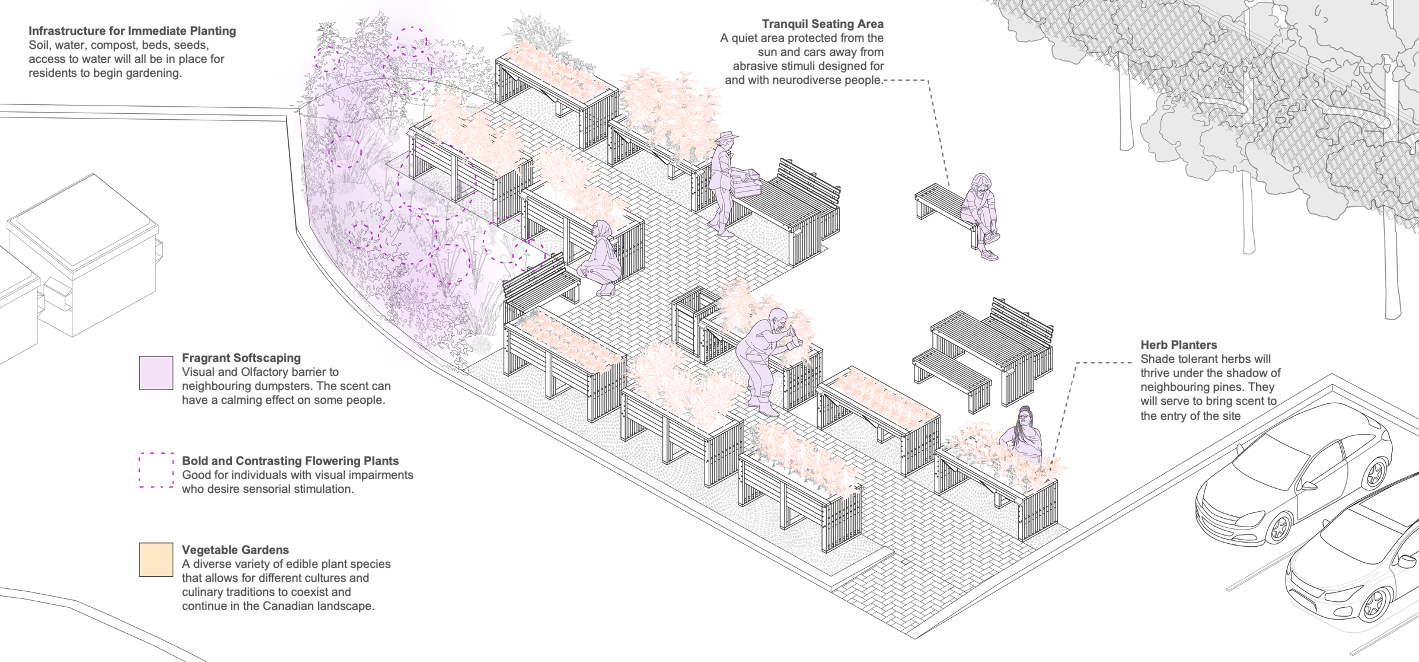
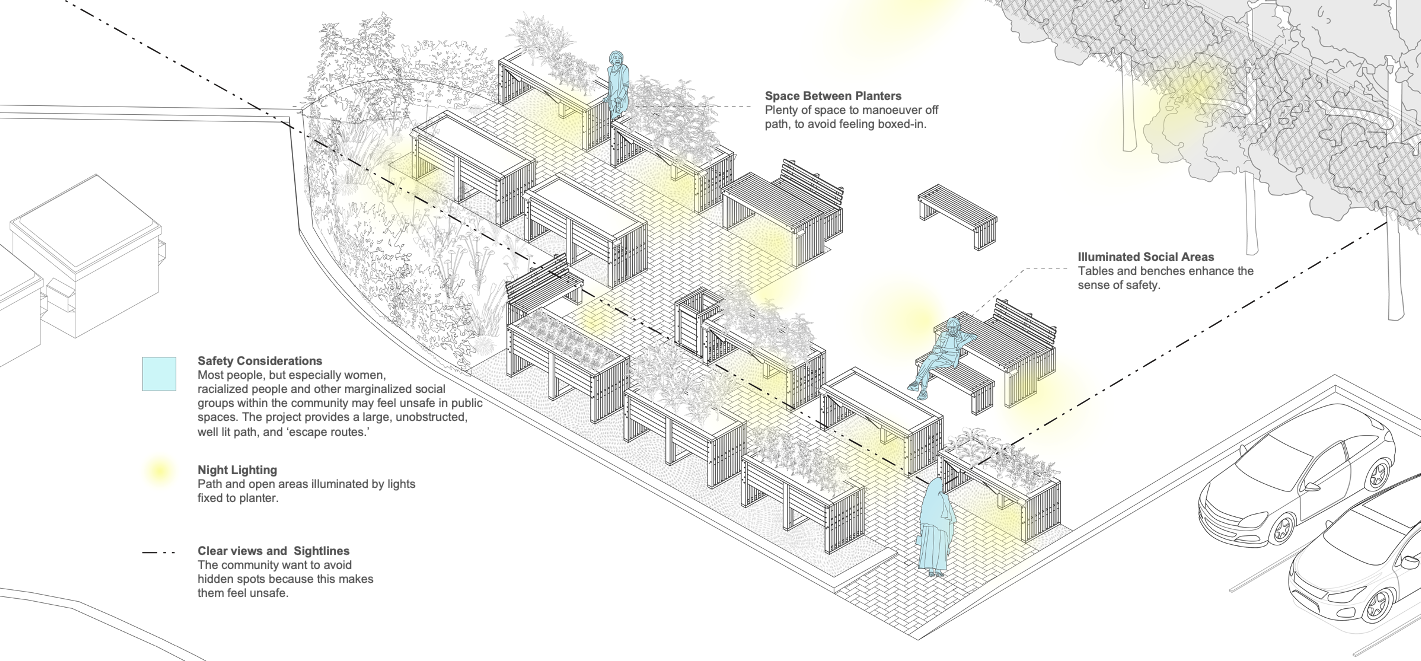
STUDENTS INVOLVEMENT
In the Fall 2023, the third-year BAS students of my studio "Community Engaged Design" continued previous discussions with community members at 255 Donald St. to learn about their aspirations for the shared outdoor spaces around their buildings. Working with the community, the students produced design interventions with different programs and locations within the site. The community garden with gathering spaces was the idea selected by community members and our partners as the most suitable infrastructure for the site.
In the Winter of 2024, the second-year MARCH students of my option studio "Building with Communities" continued the conversation to narrow down the details of the design to better serve the aspirations and needs of the community. They also pursued extensive research on accessibility, feasibility, safety, and affordability. The students undertook hands-on experiences building prototypes and discussing their ideas directly with the tenants, partners, and suppliers. They learned to negotiate different interests and got exposure to the reality and complexity of our profession. Some students participated on the construction of the project, such as Alex Saucier, Ben Merrit, Amanda Wu, Will Girard, Olive Lazarus, Share Patience, Emma Monfette, and Keegan Metheringham.
PHASES
The first construction phase of the project began in April at our school's wood shop, where experts Mark MacGuigan and Robert Wood have been crucial in supporting this project and advising students. Most features of the project will be prefabricated at the in the next two weeks and brought to the site for installation so that residents can begin the planting season on time. The second construction phase of the project will begin in July to incorporate hard and soft landscaping elements. The project is expected to be completed by the end of July.
SUPPORTERS
The project has been sponsored by the Vibrant and Sustainable Fund through the Ottawa Community Foundation, the Azrieli School of Architecture, and the Ottawa Community Housing corporation.